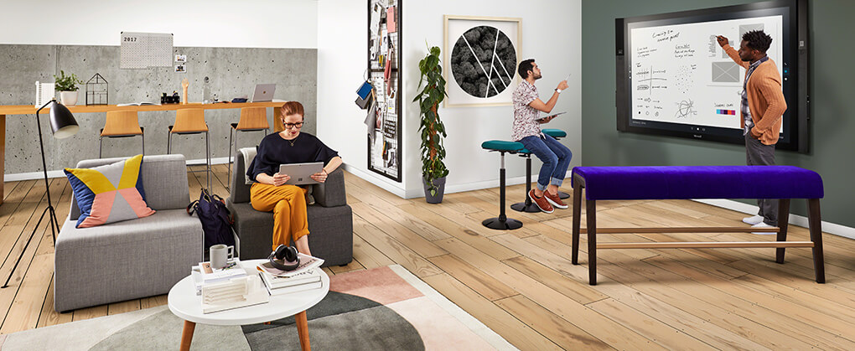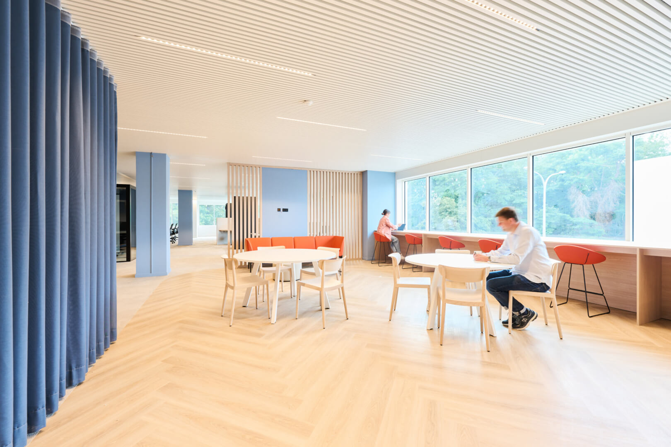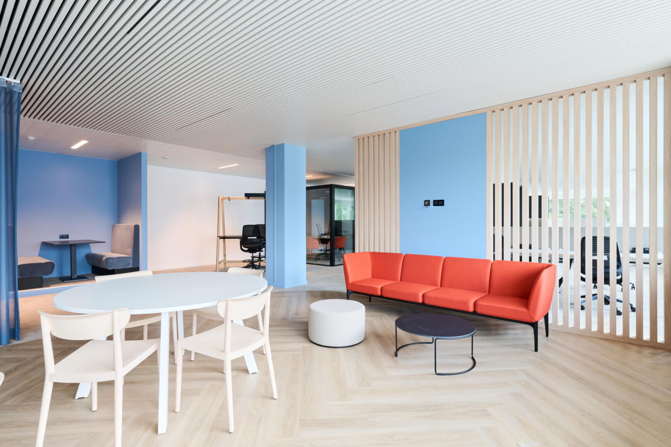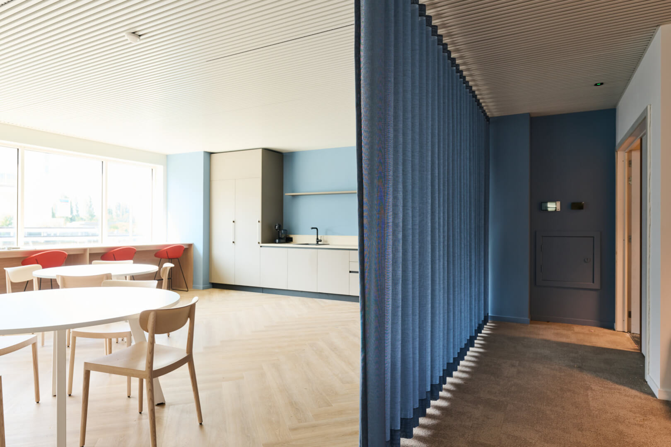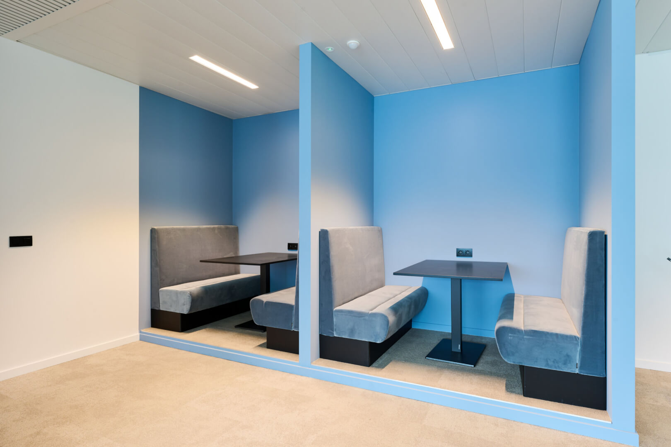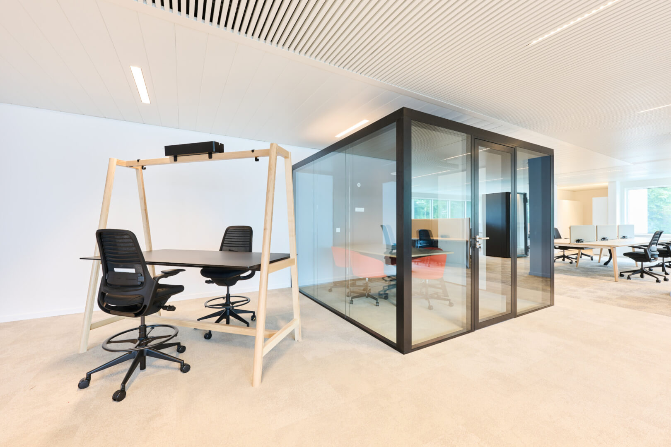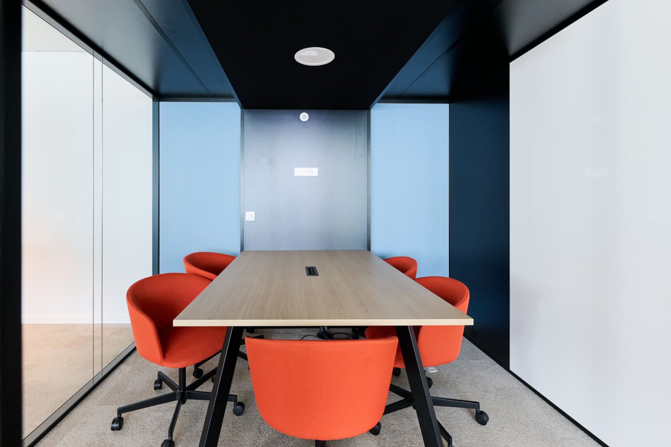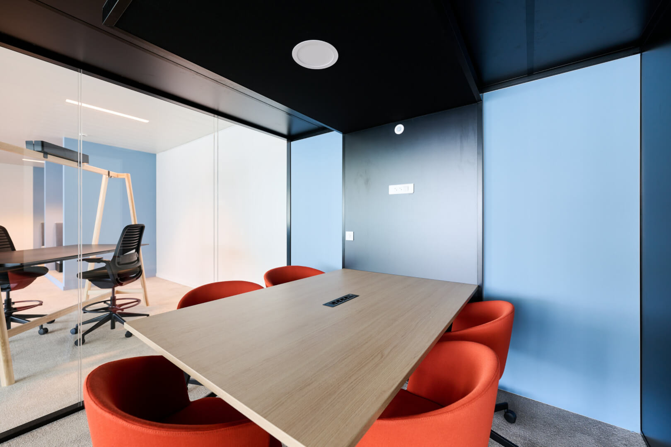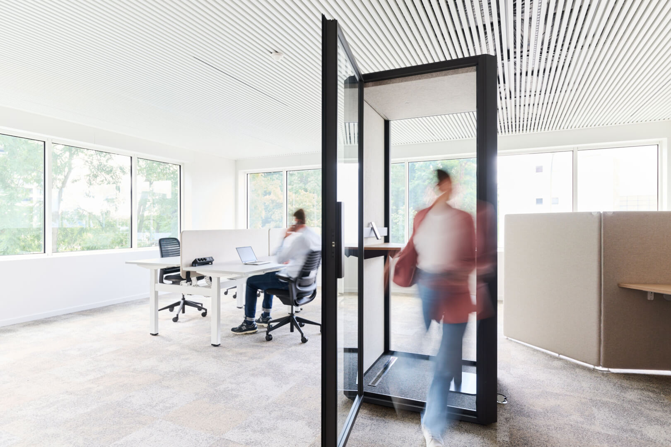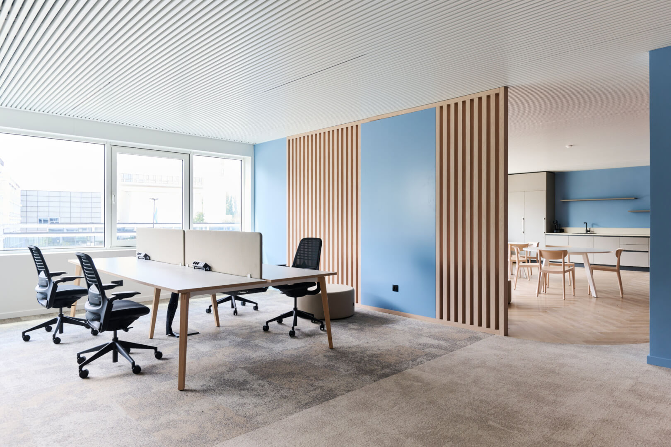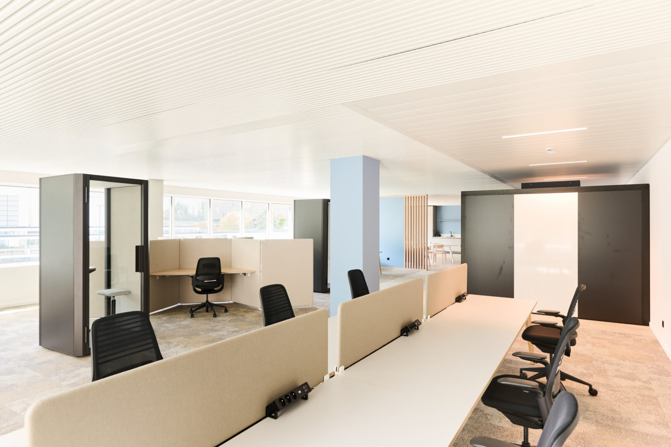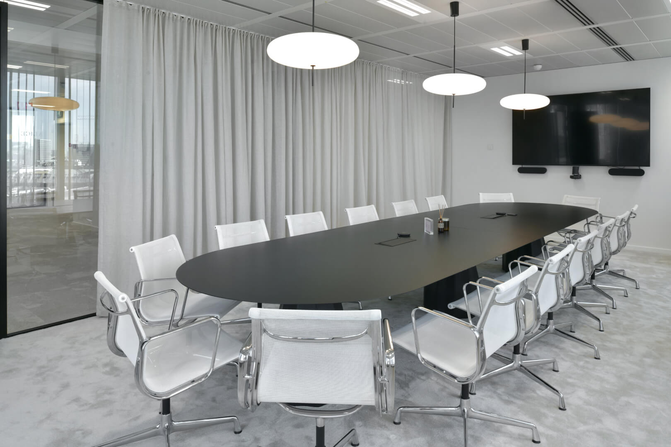KPS Belgium_
2023 - 300 m2 - Design & Build
A Space For Gathering
For its new offices located in the Greenhouse Collection in Antwerp, KPS Belgium turned to Alternativ to create a 300 m2 space where consultants could gather, collaborate, and receive training when they are not on assignment outside.
A Zone for Each Function
KPS Belgium supports companies in their digital transformation by placing its experts on assignments with its clients. This means that the use of workstations within KPS offices is flexible and random. However, for Justine Seys, Partner at KPS, it was clear that an environment needed to be created that encourages employees to gather when they are not on assignment.
This gave birth to the idea of creating a space that caters to all the needs of this mobile team:
- Gathering
- Collaborating
- Training
The front of the office is dedicated to informal gatherings with a large kitchen area that invites discussion. We also created alcoves that provide visual and acoustic separation from the rest of the space. This space is particularly suitable for ad-hoc meetings and quick discussions about ongoing projects.
Further into the space, we created an area dedicated to collaboration. On one hand, there is a high table that allows a team to gather, brainstorm, and discuss the status of ongoing projects. On the other hand, a Box Evidence from Mecanalu has been integrated into this space. This box can accommodate five people around the table and allows the team to share the discussed elements on the screen. Thanks to its acoustic quality, the box allows for a fully-fledged meeting room without the need to alter the building’s technical setup.
The rest of the office consists of 18 individual workstations which, depending on their location, allow for more or less isolation. An individual Mute acoustic booth has been installed to promote isolation and confidentiality during calls when necessary. The bench for 6 people, the whiteboard, and the recess of this specific area behind the booth meet the third need, namely: a space conducive to training.
The Company’s Identity Reflected in the Physical Space
To reflect the company’s image and strengthen the sense of belonging among employees, Alternativ’s Design team incorporated KPS colors into this physical space with blue walls and bright orange elements.
Finally, to create a comfortable atmosphere, warm materials such as velvet and wood have been combined and applied throughout the space.



